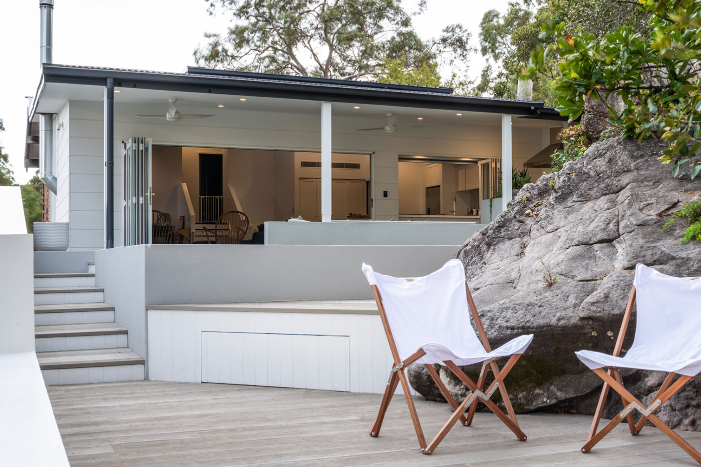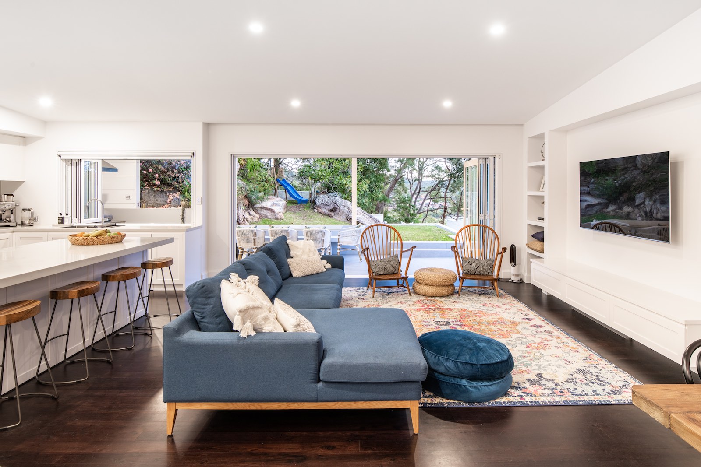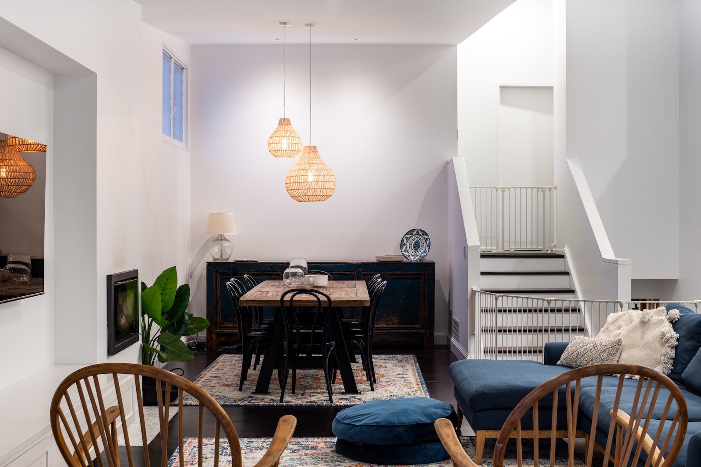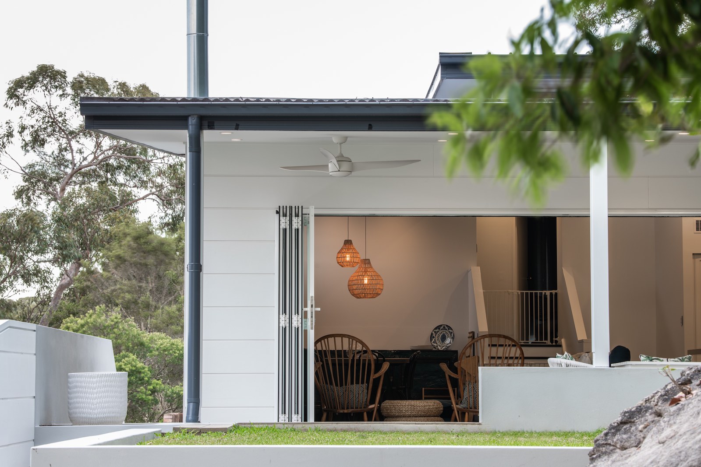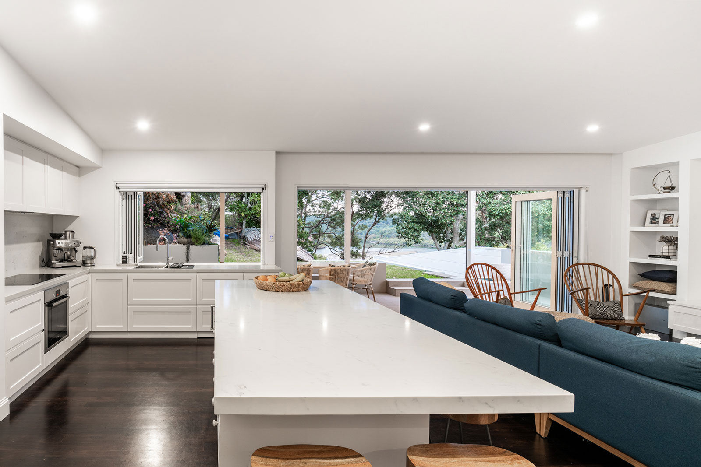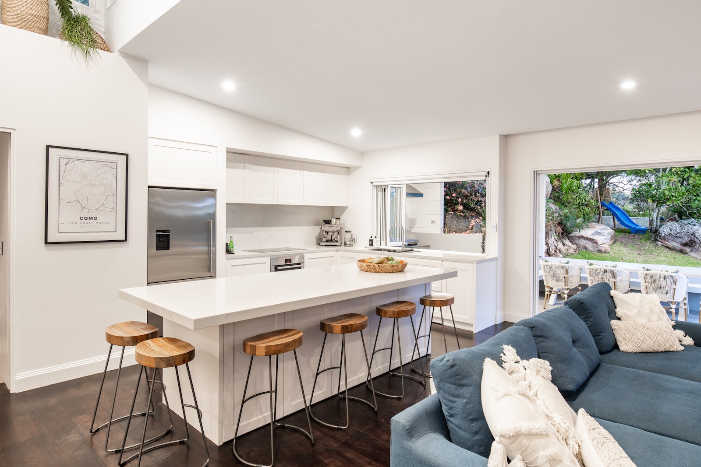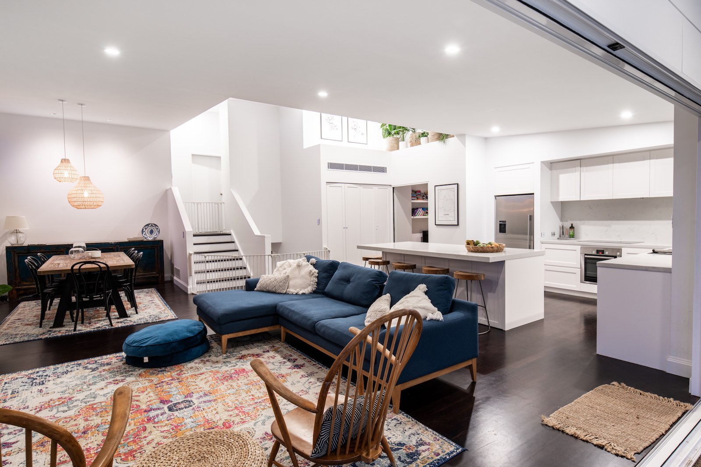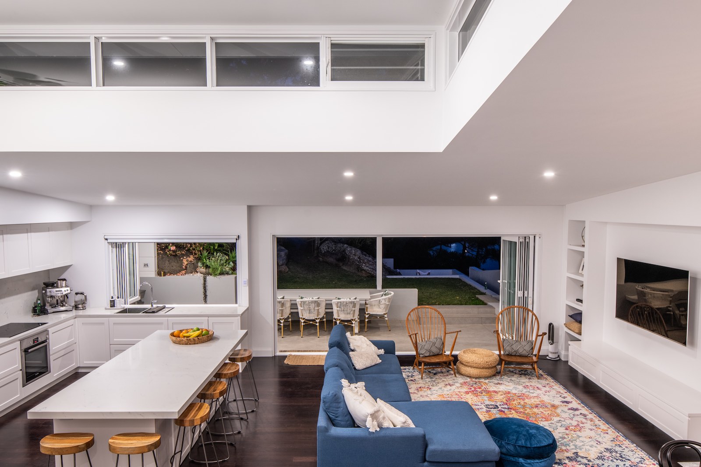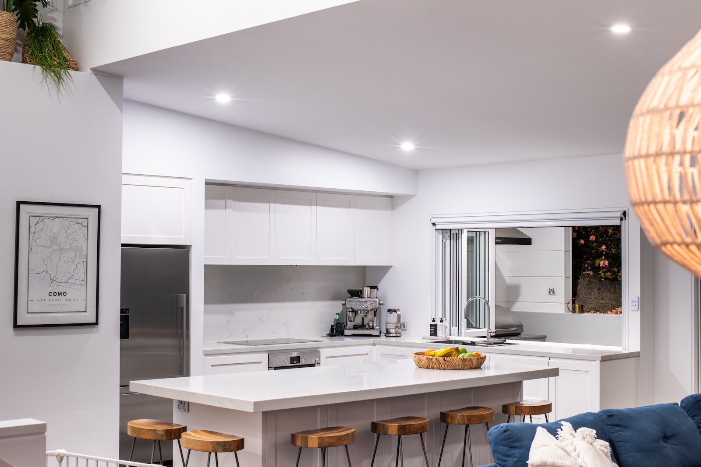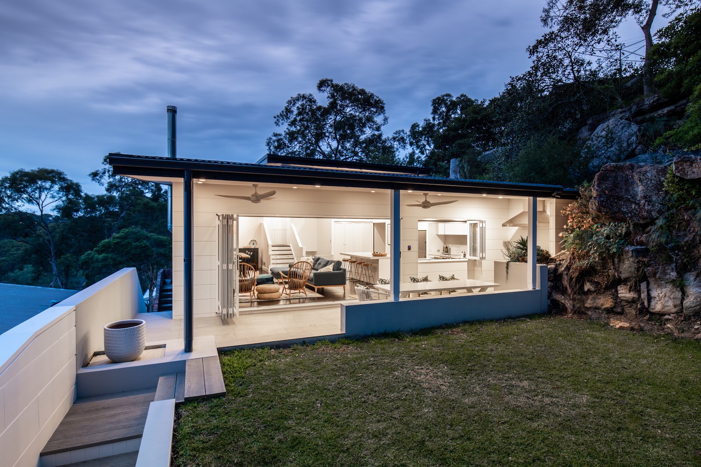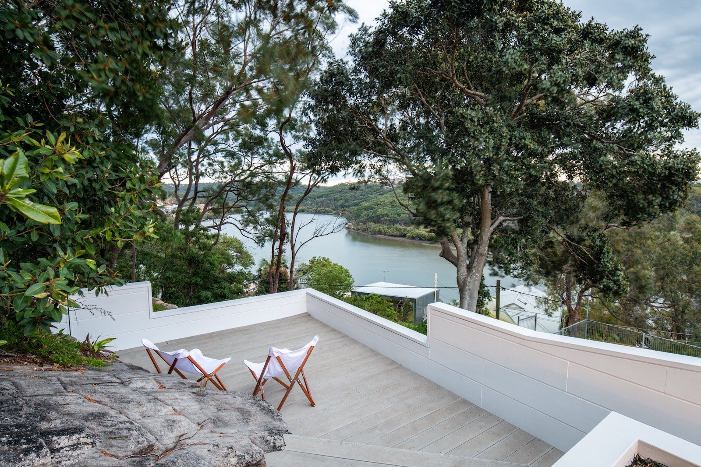Bugh
Alteration + Addition
A contemporary facelift, rear addition and modified interiors give this tired and outdated three-storey house a new lease of life. A spacious split-level design extends the living areas out to the rear with beautiful entertaining areas that take advantage of 180-degree water and bushland views. Roof level glazing and lofty cathedral ceilings provide that wow factor while creating a spacious, light and airy interior. A new modern and open stair links each floor and allows a new visual and physical connectivity between levels. The new street frontage provides a modern architectural language, while the transformed proportions reduce the scale and anchor the property to its landscape setting.
“After making contact with several architects, we made the easy decision to engage Andy due to his prompt responses, easy going personality, and ability to offer great ideas early on. We therefore enlisted his services for a large rear extension plus a re-design of the existing front façade. Throughout the design process he listened to what we had in mind and offered advice that took our major renovation to the next level.
Andy was mindful of our initial brief to ensure that the end product delivered. He was always open to discussion and changes and always happy to discuss the pros and cons of ideas which made decision making easy. Andy was invested in ensuring we had the best possible experience and we were extremely happy with the final design, and with the entire process in general. We now have an amazing modern, light and airy home and we would not hesitate to recommend his services.
A Bugh, Como

